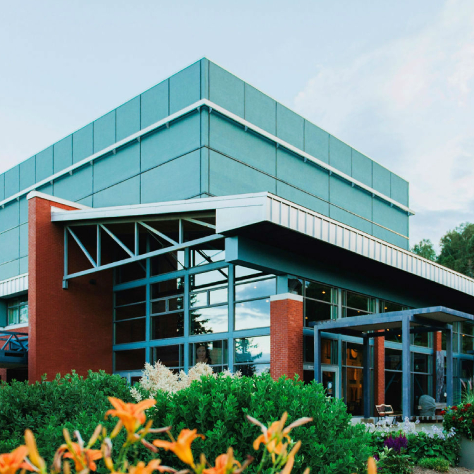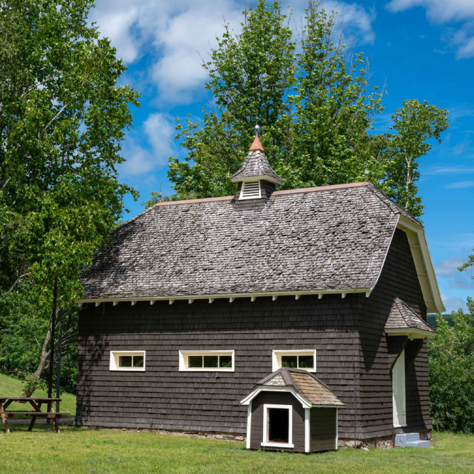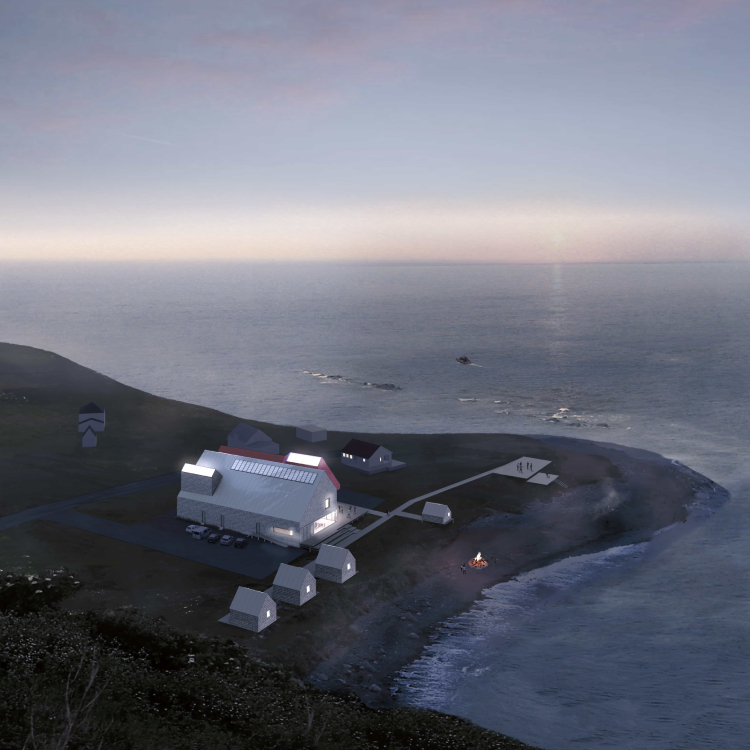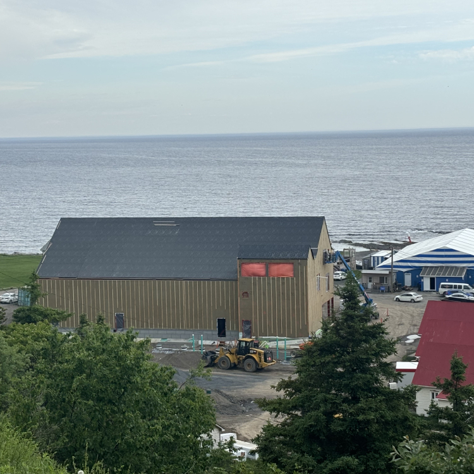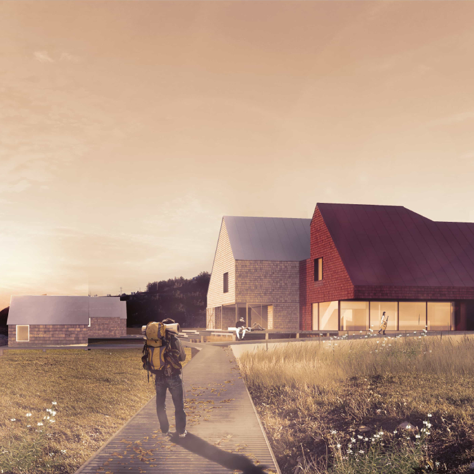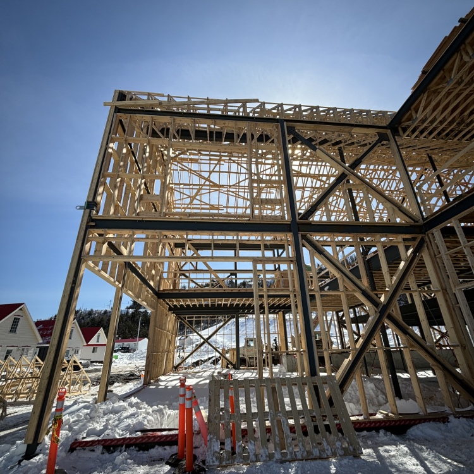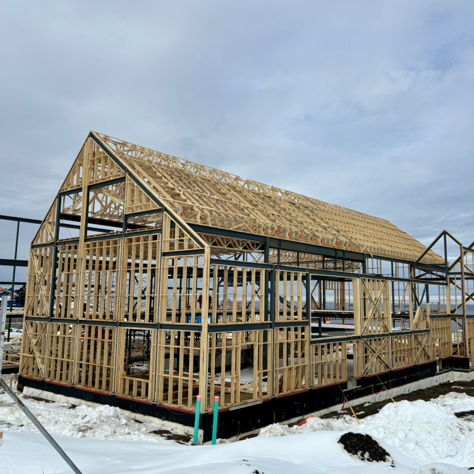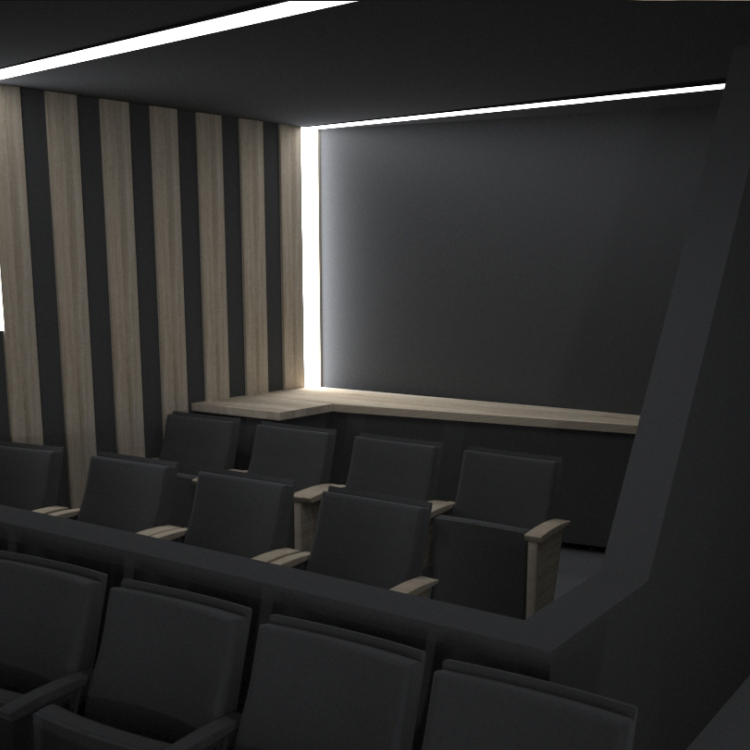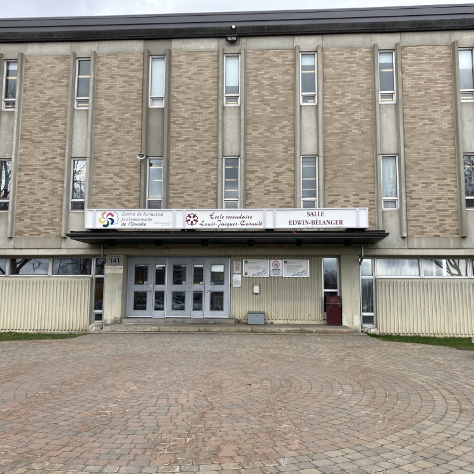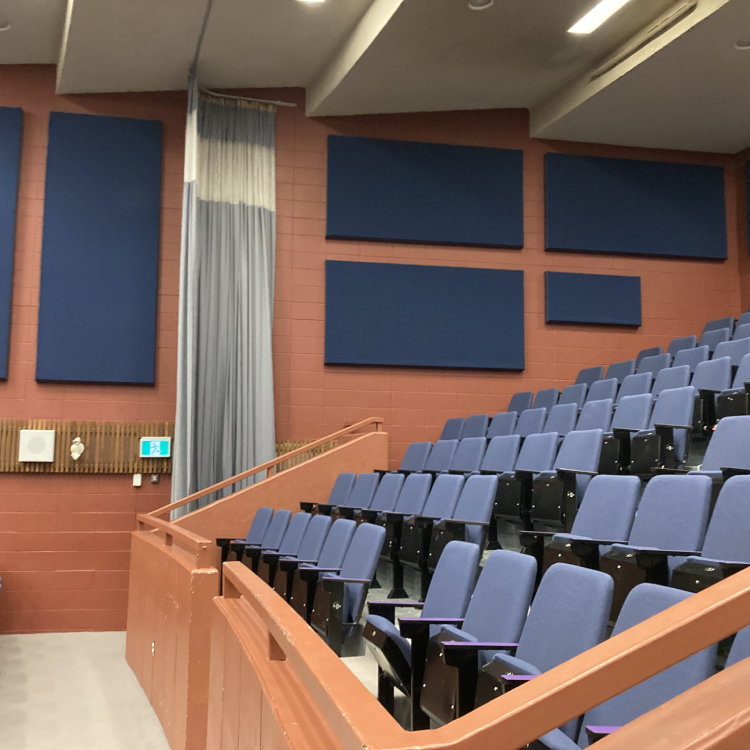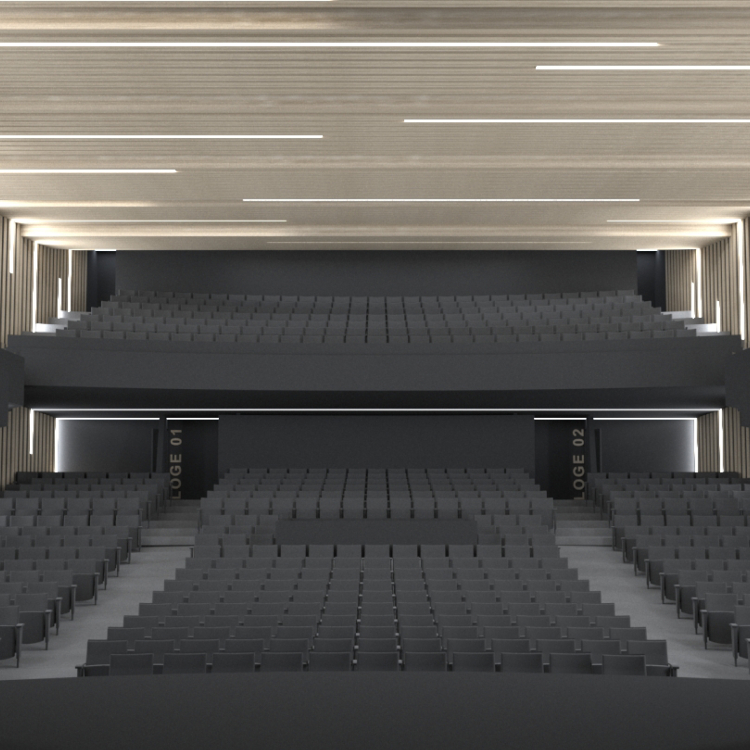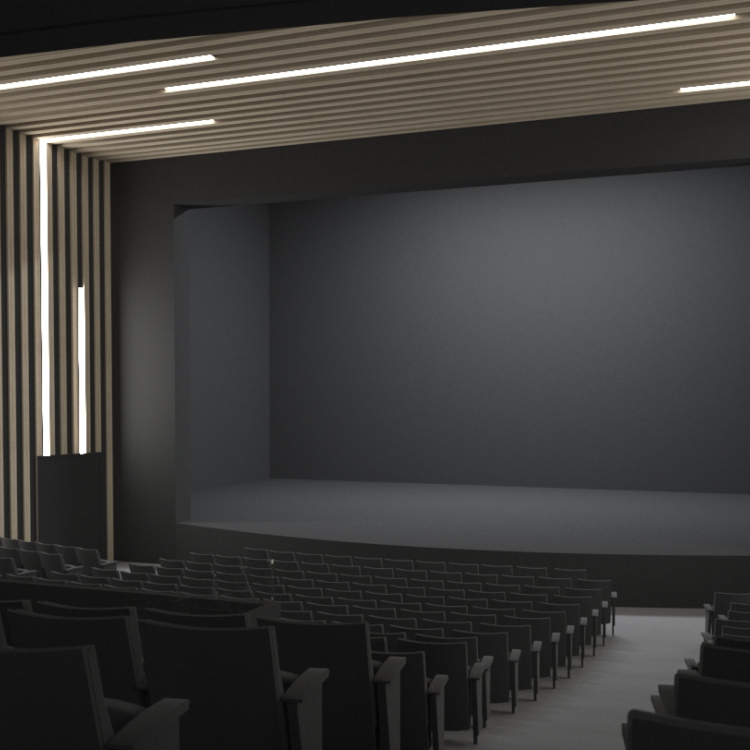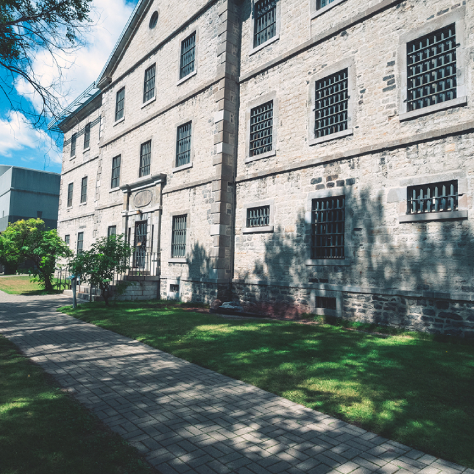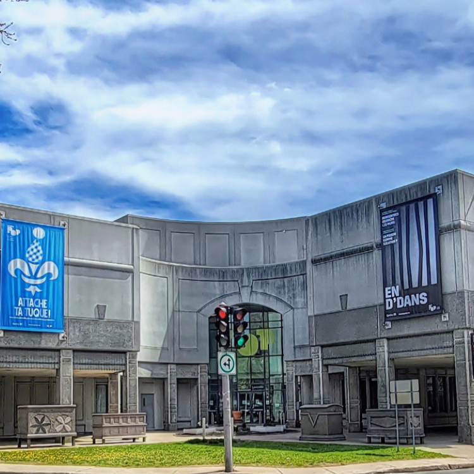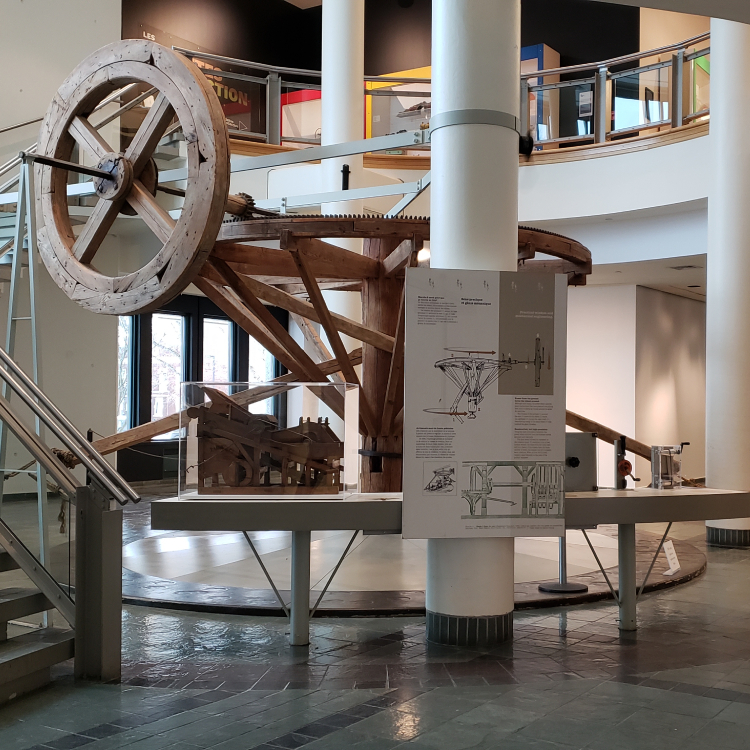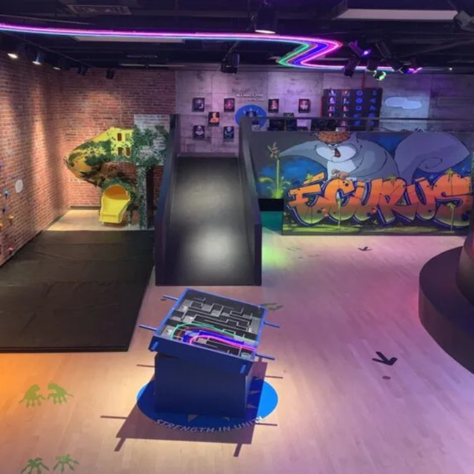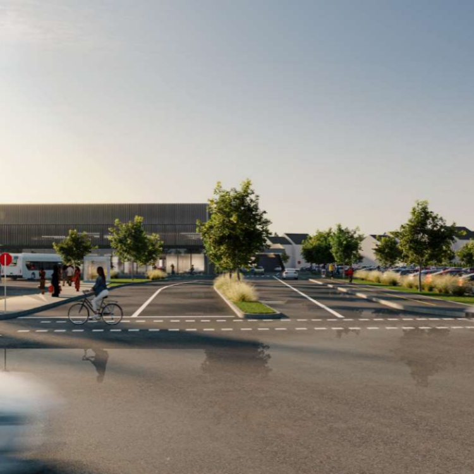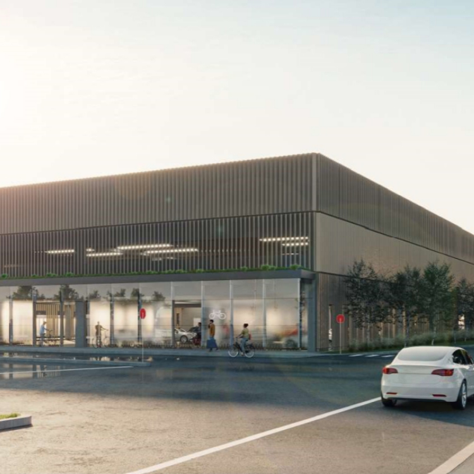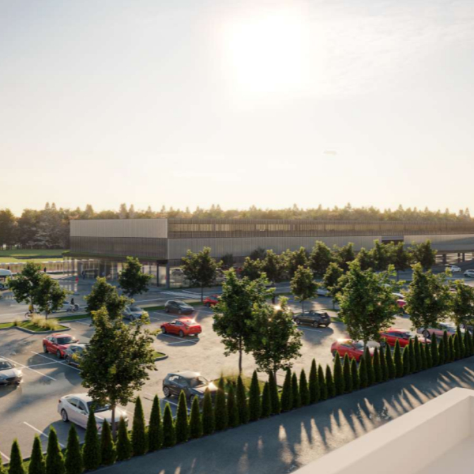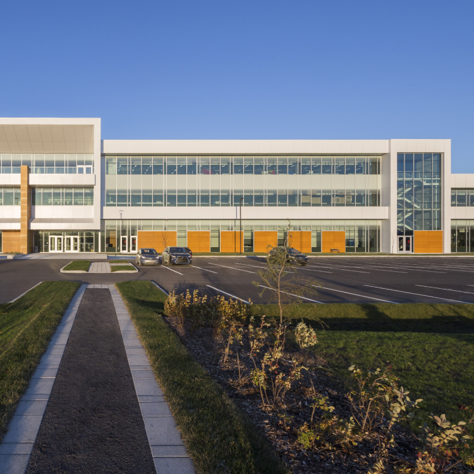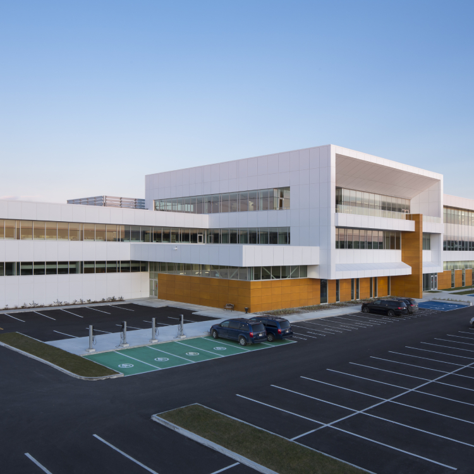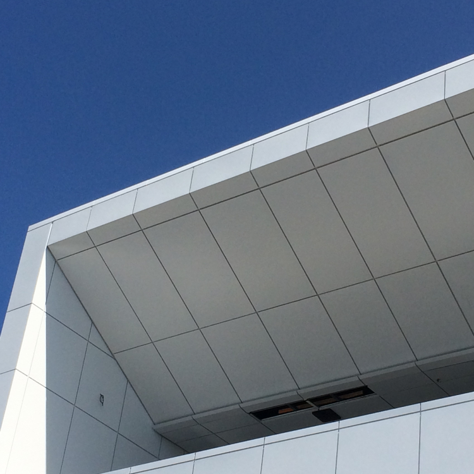Maintaining assets and upgrading Domaine Forget
Client: Le Domaine Forget de Charlevoix inc.
Coût du projet: 13 M$
Dates: 2023 - 2025
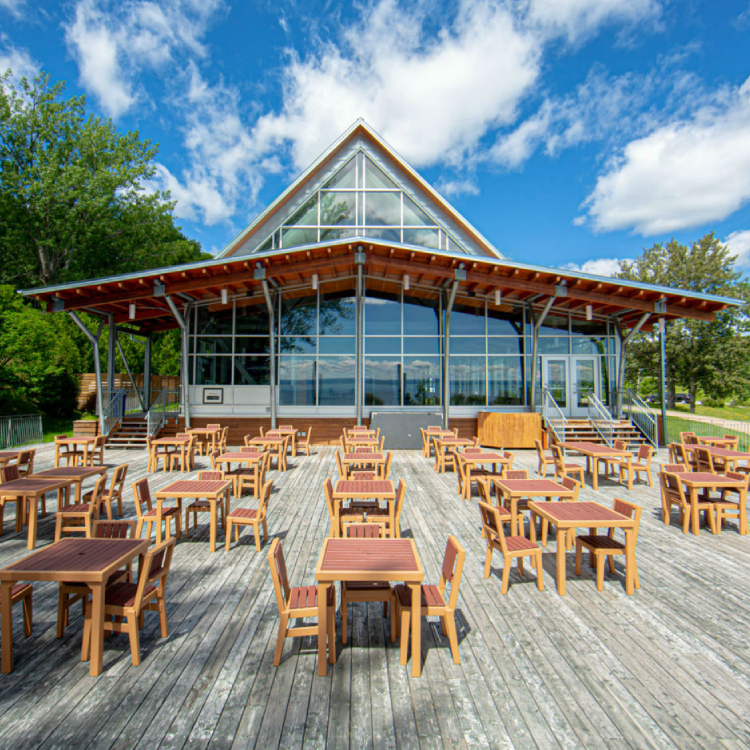
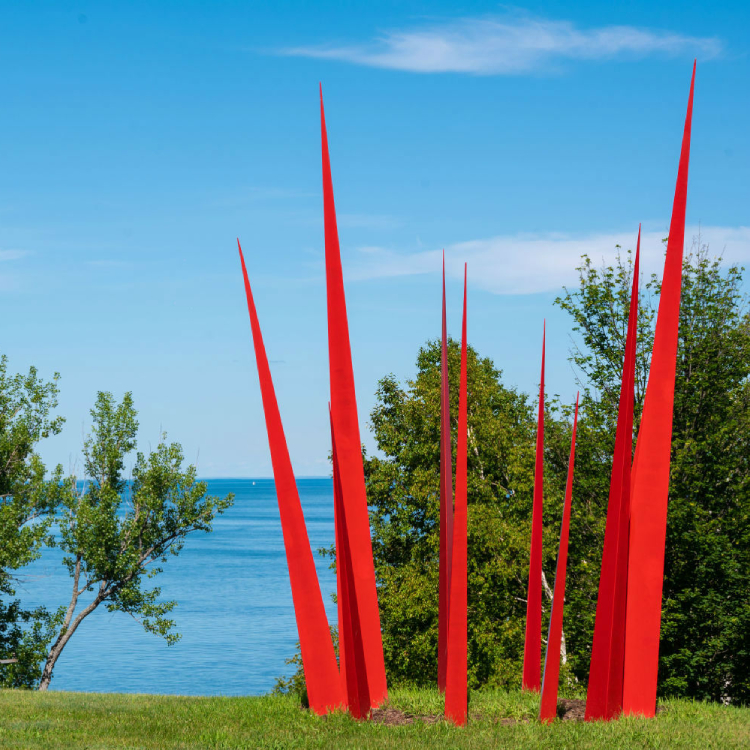
Project
Founded in 1978, Domaine Forget combines heritage buildings with more modern constructions. To preserve its infrastructure and reorganize certain spaces, Domaine Forget aims to renovate its heritage buildings, built between 1900 and 1960, and carry out necessary updates to meet current standards.
Specificities
- Work in an Occupied Environment: noise, protection of artworks, and service interruptions.
- Availability of local labor limiting the ability to accelerate the project schedule.
- Large historic property with buildings of various ages.
Mandate
- Development of administrative procedures, communication strategies and validation of budget and schedule;
- Drawing up the list of studies required, drafting terms of reference for external service providers, and preparing the program and feasibility report;
- Coordination and supervision of detailed program preparation, including professional cost estimates;
- Design follow-up
- Drafting of tender documents and management of the process up to contract award.
- Coordination of the general contractor with the professionals and validation of the work’s conformity.
