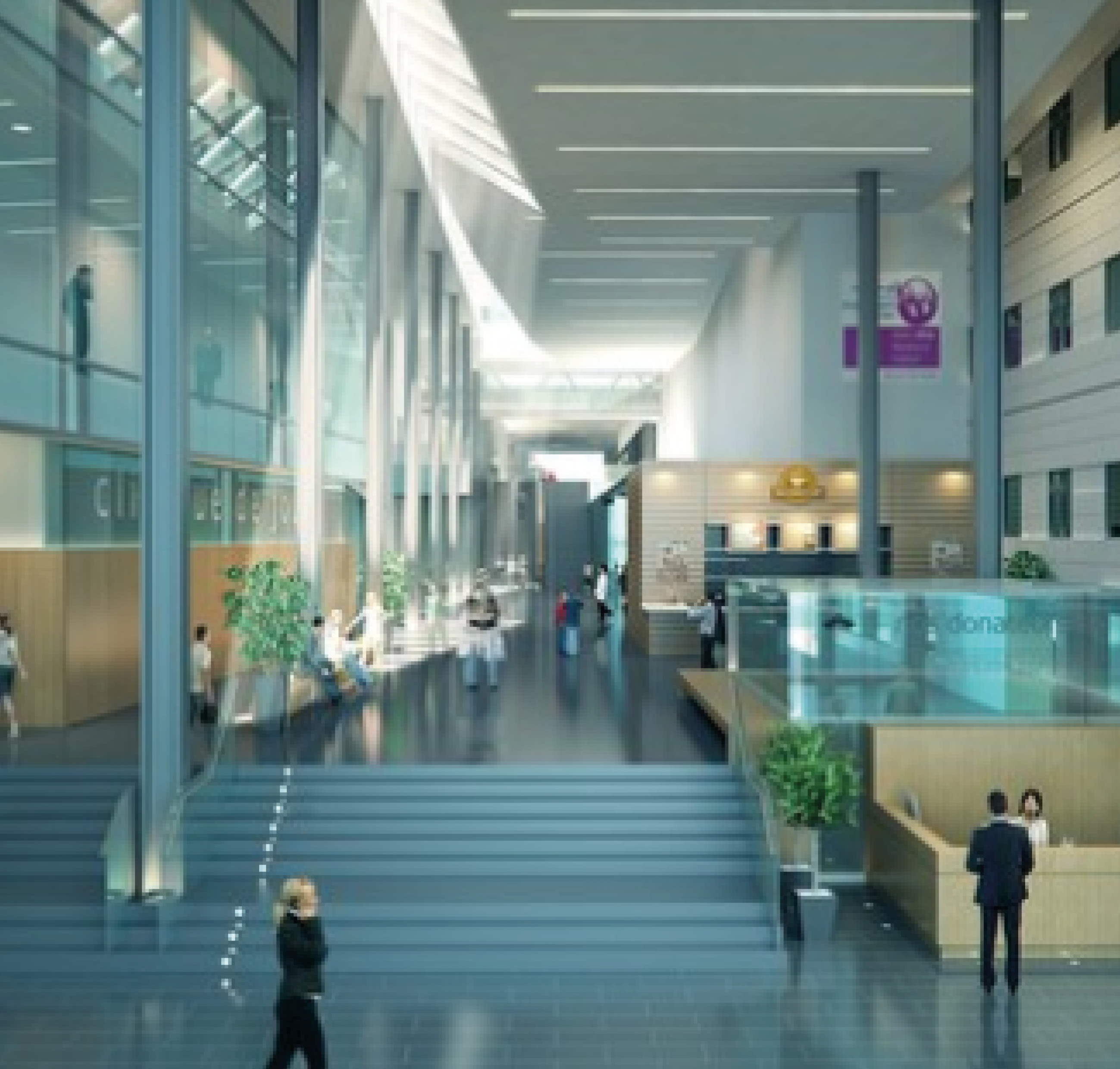Cost : $259,1 M
K Wing plant layouts – Jewish General Hospital
Upgrading of the Critical Care Pavilion (Pavilion K) layouts
- Quantity Surveying
The Pavillon des soins critiques (K Pavilion – Critical care) of the Jewish General Hospital had to upgrade its facilities to meet the government and regional requirements in order to improve its operational performance. The new 85,000 m2 Pavilion K represents an expansion of nearly 40% of the Hospital’s existing space.
Macogep was appointed to perform a value engineering workshop on Phases 2 and 3, and identify solution strategies to optimize its value. The project included:
- A basilar for the technical floor;
- Care units at the upper floors, all single-rooms;
- Four underground parking levels;
- An atrium as interface between the new and old pavilions. This pavilion becomes the centre of the new campus, and acts as a reference point to facilitate circulation of patients and visitors, thus correcting the indoor circulations problems.
